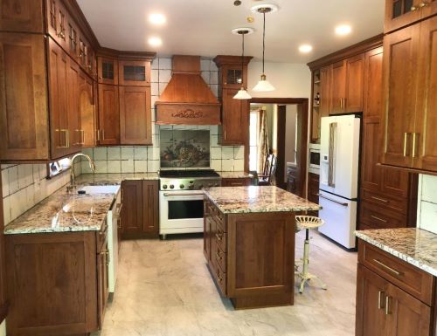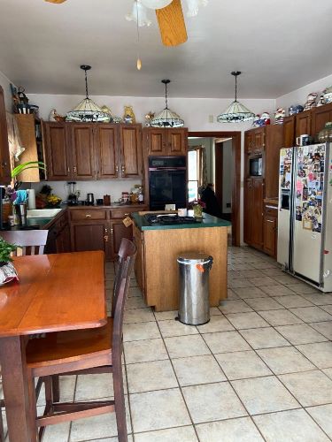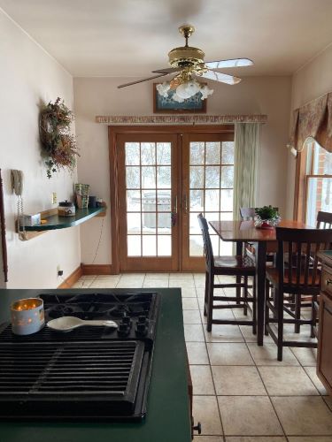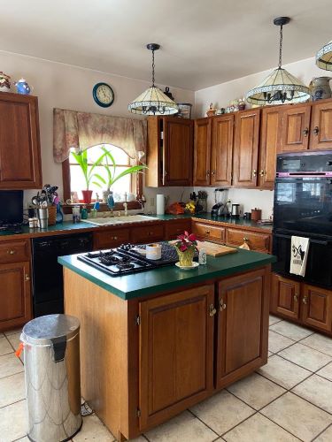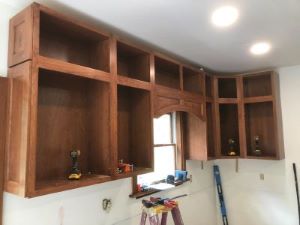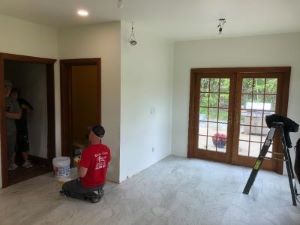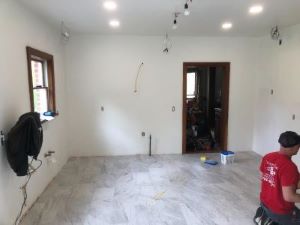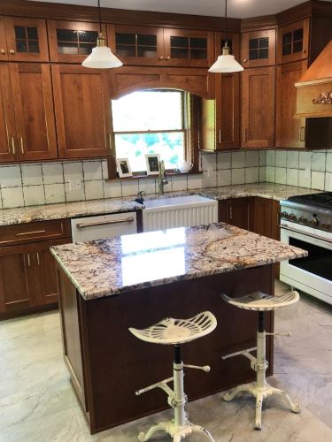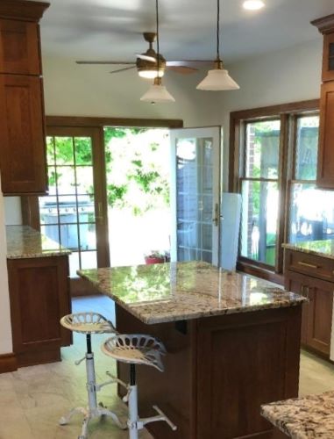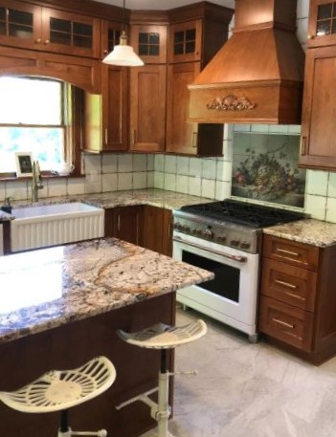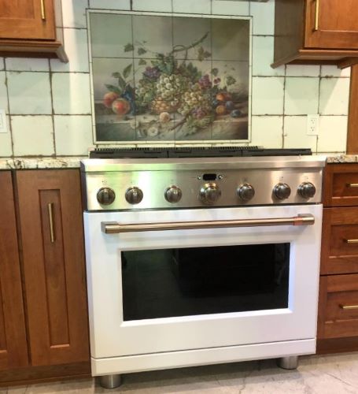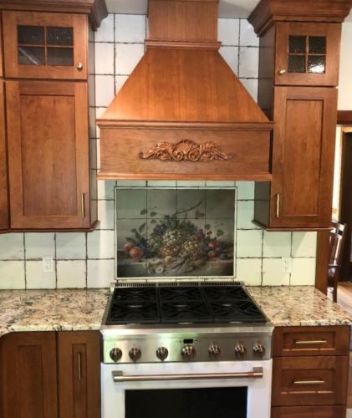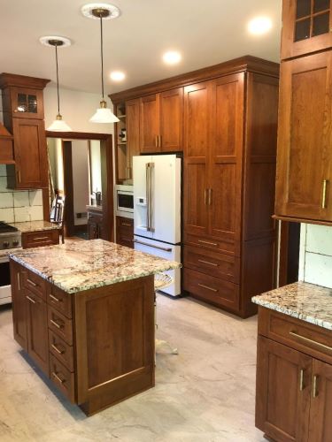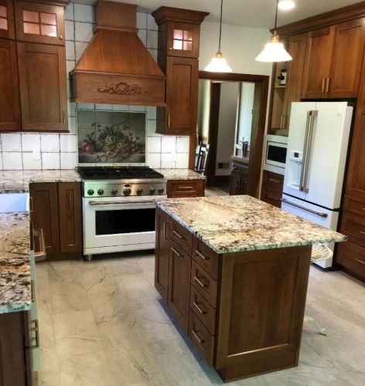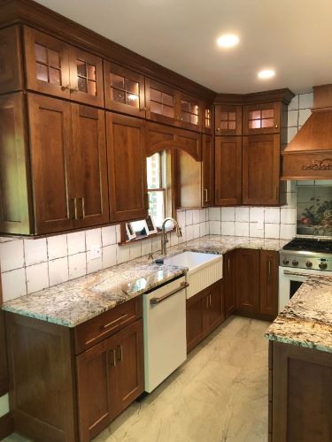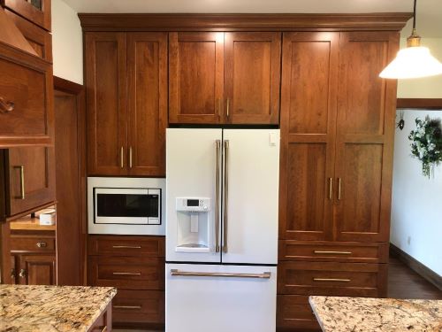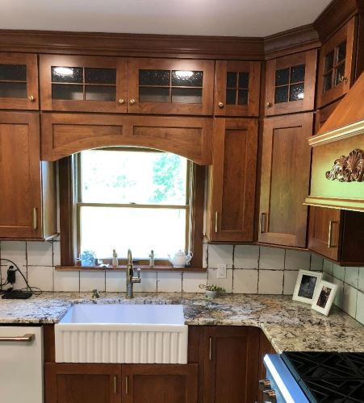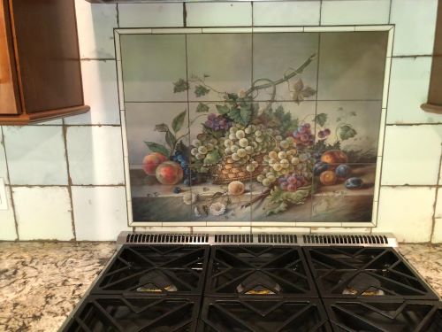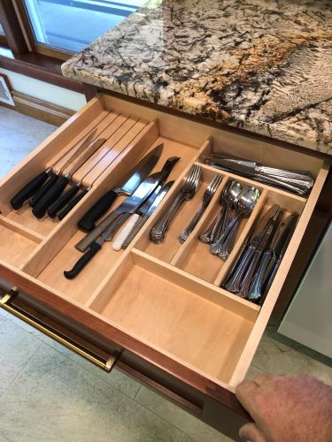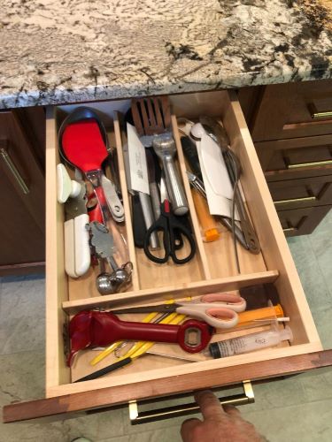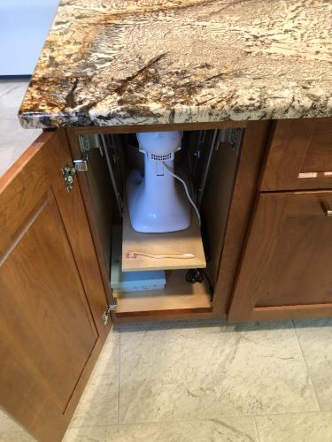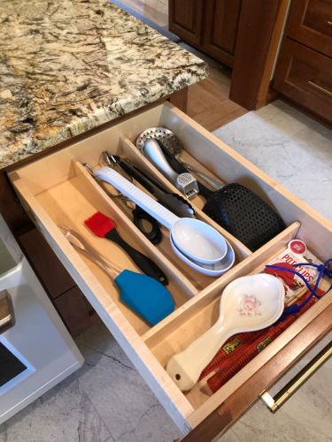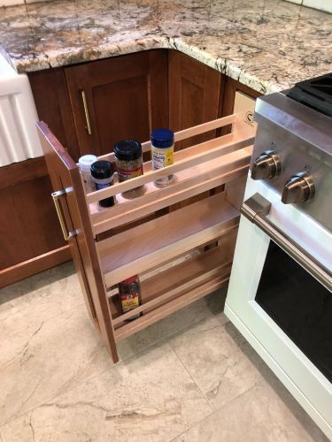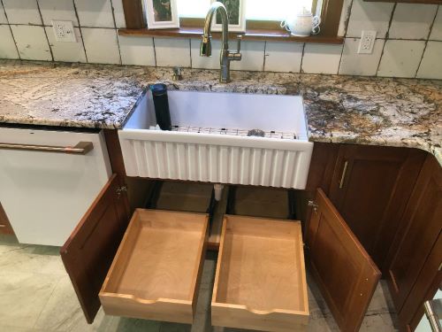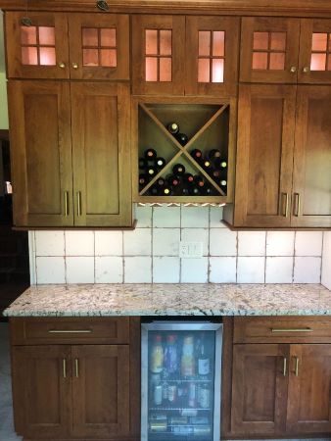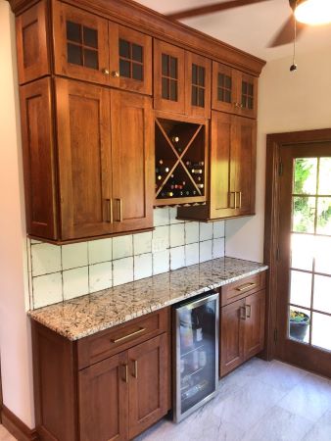Ideas for an older home kitchen remodel in Coal Center, PA came from kitchen designer Brandon Vadella. The old, outdated and inefficient kitchen was given a completely new look, thanks to Brandon, owner of River’s Edge Cabinetry, and his crew.
The homeowners came to him for ideas for their kitchen remodel project. They were fed up with having to cook in a crowded space with appliances that weren’t working properly and that didn’t have enough storage. They also were tired of the look of the kitchen because it didn’t reflect their style or taste.
Challenges | Before
Most older homes have doors and windows a kitchen designer must work around if the room’s layout is not going to be changed. And this was true for Brandon when he began work on the new kitchen design. The homeowners were keeping the same footprint as the existing kitchen, which meant no moving walls or closing up doors and windows.
The homeowners revealed during their meetings with Brandon that they wanted a better work flow, improved functionality and more storage in the new kitchen, something they were missing in their old kitchen.
Before Pictures
What the Homeowners Wanted
Overall, the homeowners wanted to improve and upgrade all aspects of their kitchen. Especially important to them was getting more storage. As shown in the “Before” pictures above, the tops of the cabinets were used as storage because the cabinets were full to over-flowing.
Other items on the the list of “must-haves” for their new kitchen included:
- They wanted to replace the cooktop in the island with a range.
- The existing island had no seating, and they wanted and island with seating.
- The “Before” pictures show the trash can sitting in the middle of the room. The new kitchen had to include hidden trash containers.
- The lighting was wrong and had to be replaced, updated and improved.
- The flooring with dark grout was difficult to clean. Even when it was clean, it didn’t look clean. They wanted a light colored floor without grout.
- Upper cabinets did not extend to the ceiling, and the homeowners wanted to take advantage of the space above.
- The green Corian countertops had to go. The homeowners had always wanted stone countertops, and now they could get them.
- They wanted a hood with a good exhaust system to keep cooking smells out of the kitchen.
- There was no backsplash in the old kitchen, and the homeowners wanted a “signature” backsplash.
- An apron front farmhouse sink was on the list of items they wanted in their new kitchen.
As a bonus, one of the walls in the kitchen wasn’t used for anything other than a shelf. They told Brandon they wanted a built-in bar area installed in that space.
“During” Photos of Older Home Kitchen Remodel
Completed Older Home Kitchen Remodel Project | After
Brandon and his team were able to meet the goals for this remodel project. As the “After” photos show, the homeowners got everything on their wish list.
The new flat panel Cherry cabinets from Brighton Cabinetry are installed in full overlay. The homeowners now have upper cabinets that extend to the ceiling, and they got crown moldings to complete the look. The gorgeous natural-looking stain on the cabinets is classic. Brighton Cabinetry products come with a limited lifetime warranty. The homeowners can be assured their cabinets will look good and work well for as long as they own their home.
The appliances in this new kitchen are from GE, the Cafe Series. The Cafe Series allows purchasers to customize their new appliances by choosing a base color and a handle and knob finish color. Brandon’s customers chose matte white as their base and brushed bronze as the accent color for a stunning combination that is a definite departure from stainless steel.
The floor is porcelain tile from Happy Floors. Rivers Edge is a one-stop shop for all products for the kitchen (except appliances), and they supplied the floor tiles.
Rivers Edge also supplied the rustic backsplash tile, a Lugano tile from Spain.
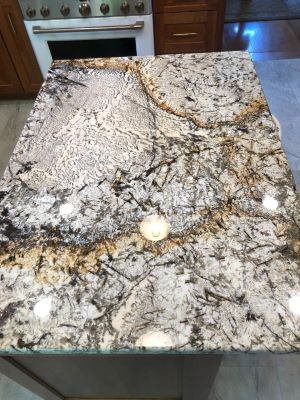
The countertops are Dolomite.
More Storage
As Brandon promised, the new kitchen has much more in-cabinet storage than the previous kitchen. Because they purchased custom cabinetry, the homeowners got drawer dividers for silverware and utensils, a knife holder, a mixer lift, roll-out shelves and a spice pull-out conveniently located next to the stove.
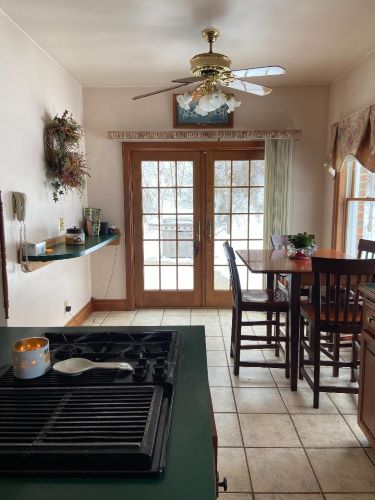
The wall that previously held nothing but a shelf (see “Before” photo at left) is now a bar with wine storage, an under-cabinet fridge and plenty of in-cabinet storage for glassware, bottles, coasters, openers, cocktail napkins, straws, stirrers and other barware.
The cabinets, countertops and tile are the same as the others in the kitchen. Notice the beautiful finished sides on the bar cabinets, both upper and lower. Detail like that shows the beauty of custom cabinets.

